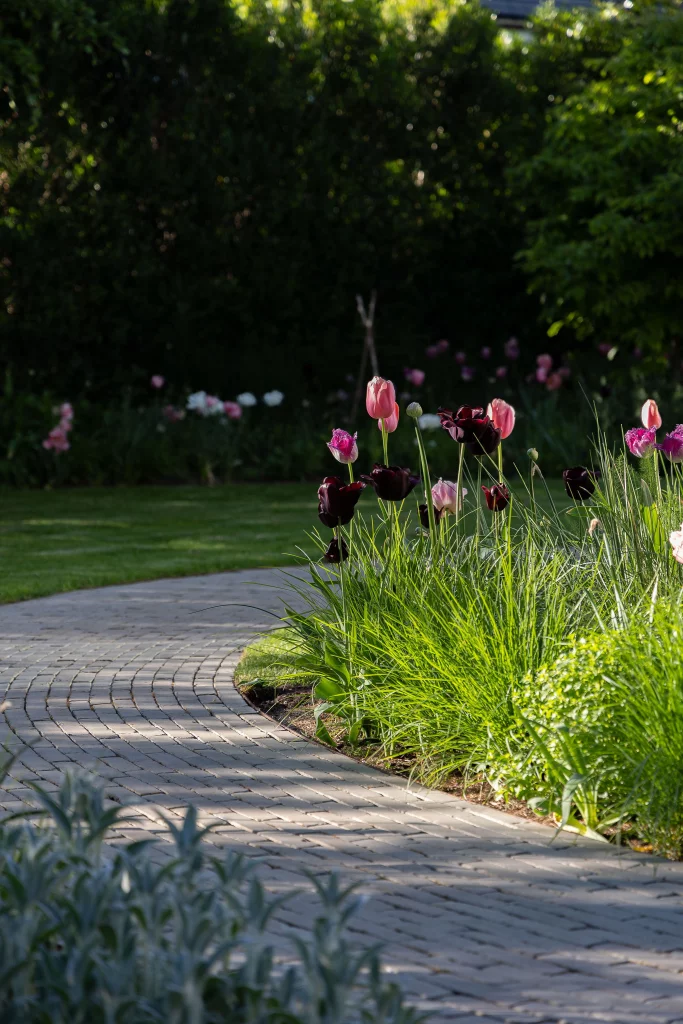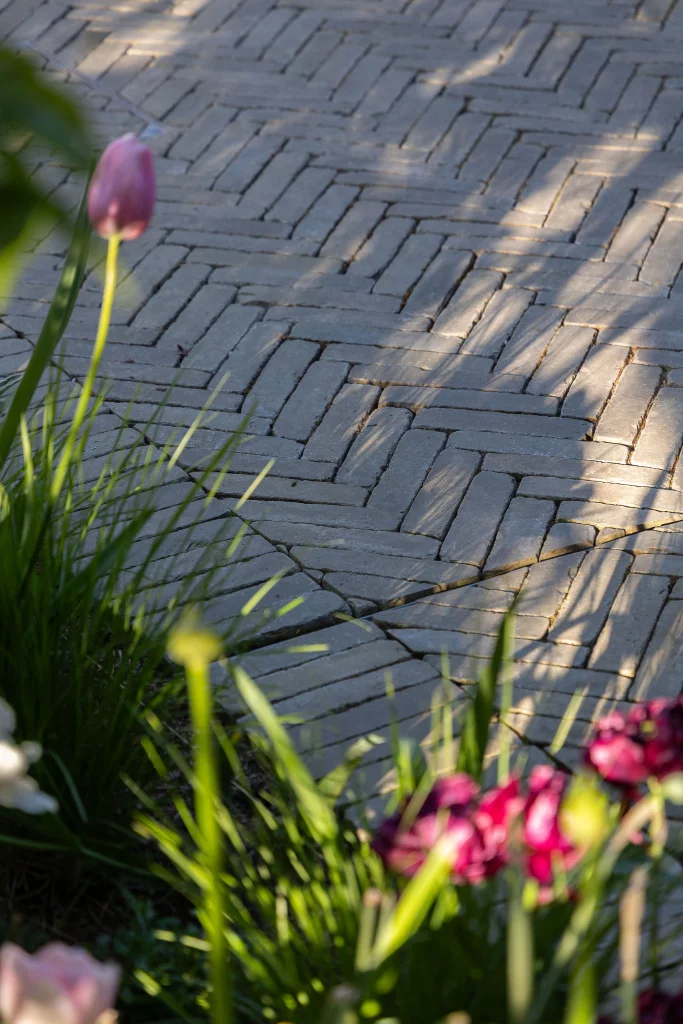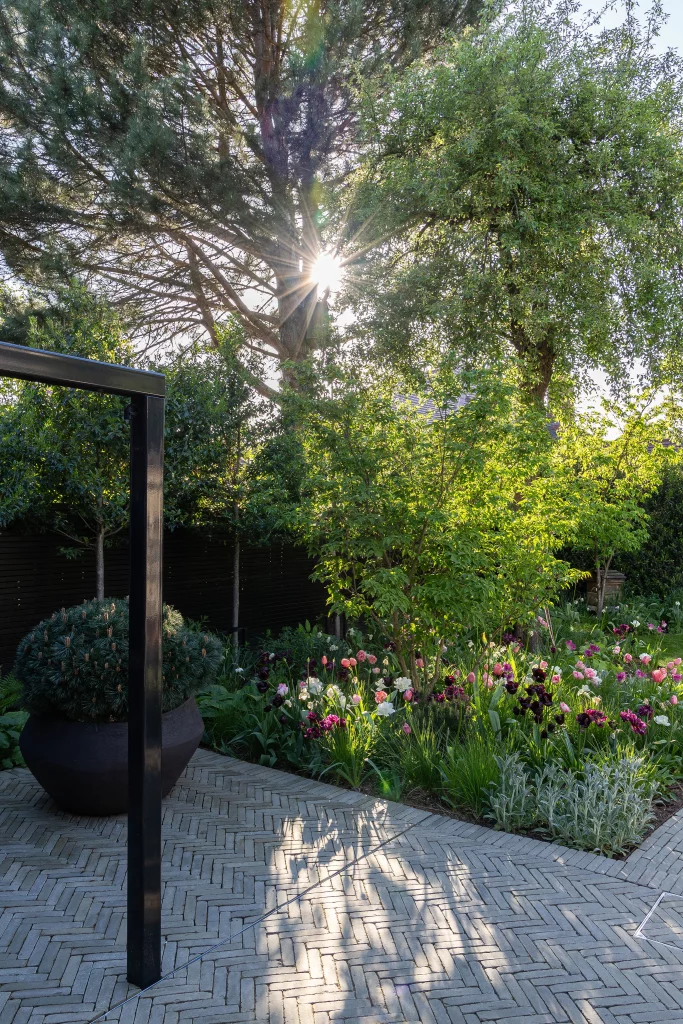A modern build grounded in its roots
A big focus of the build was a new bespoke garden room and gym that reflects the style of the house and existing orangery. We used a screw pile method to avoid disrupting the roots of established trees and hedges and commissioned a specialist metal fabricator to create a bespoke steel frame and cladding.
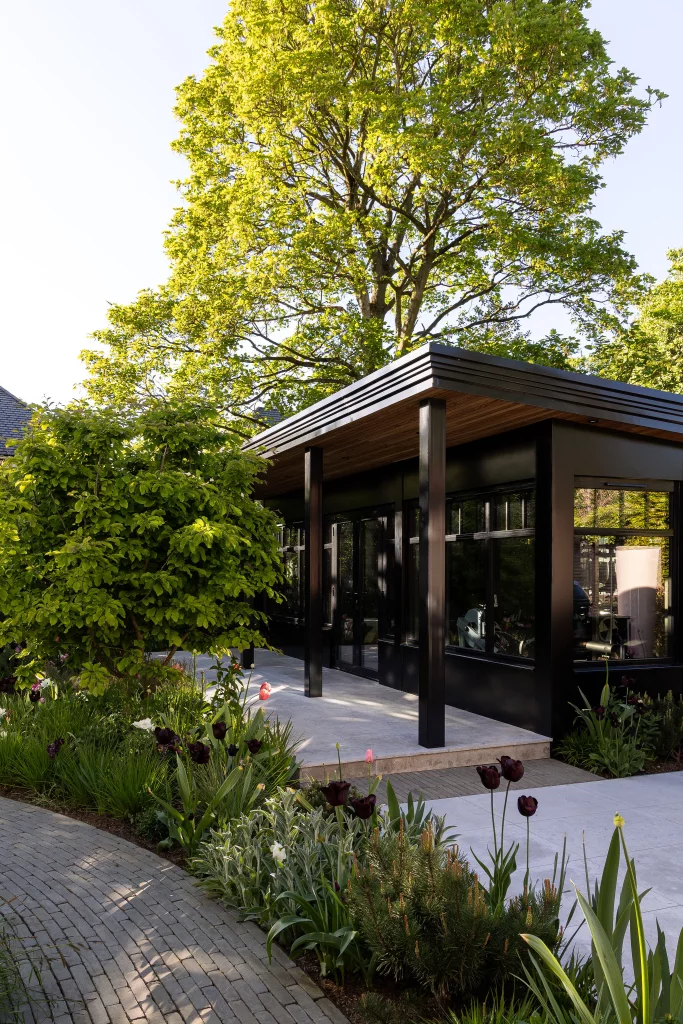
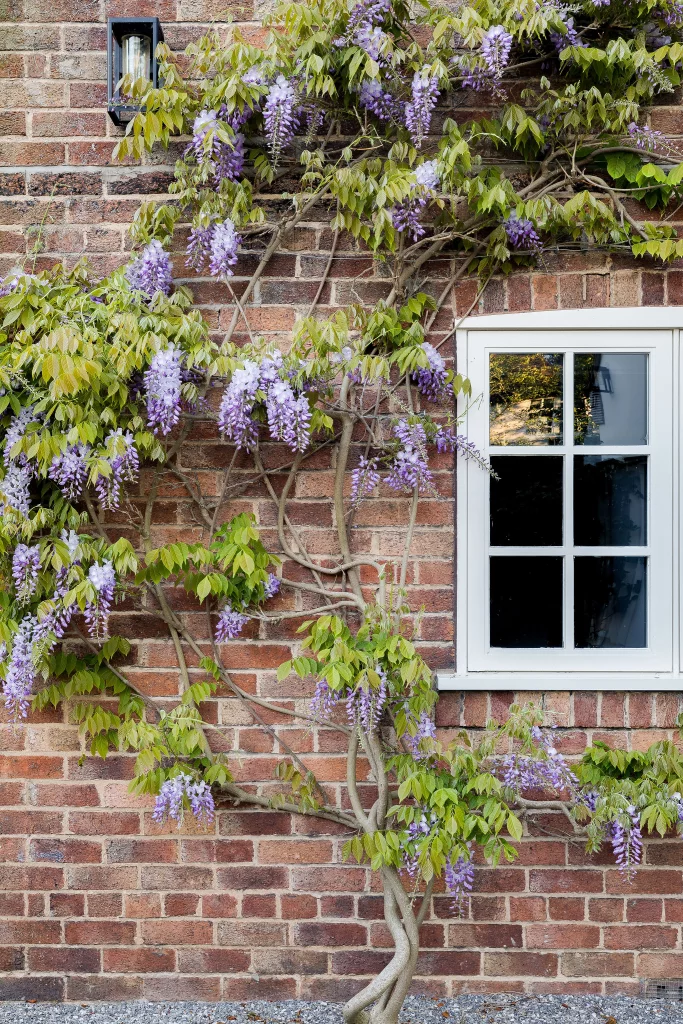

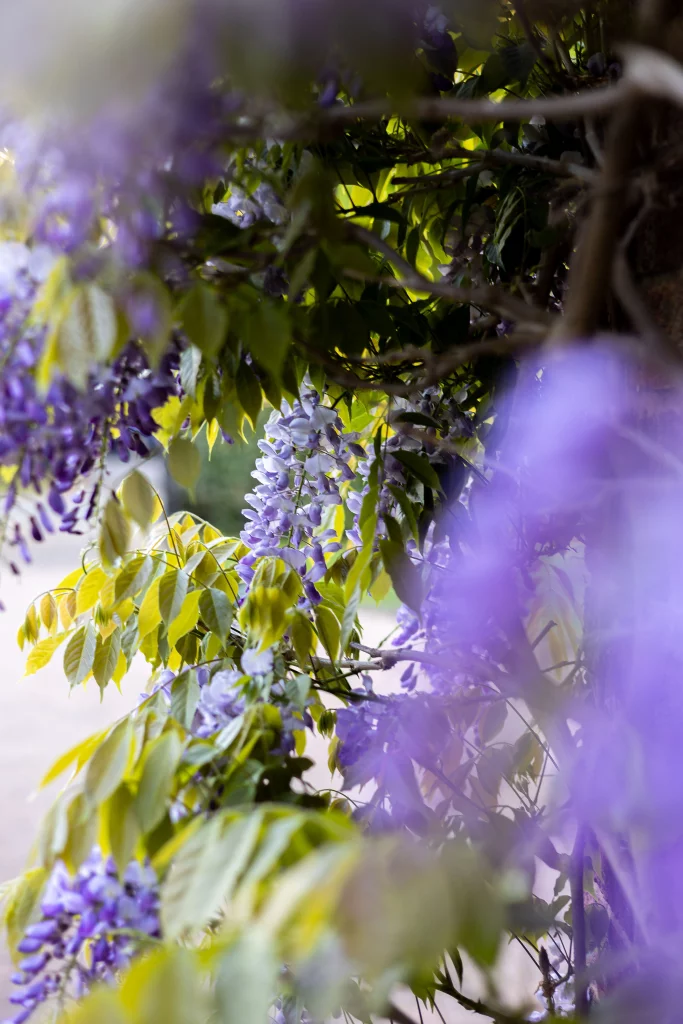
A garden designed for entertaining, we installed a large terrace space, steel pergola featuring timber beams, and data cables to power WiFi and surround-sound throughout.
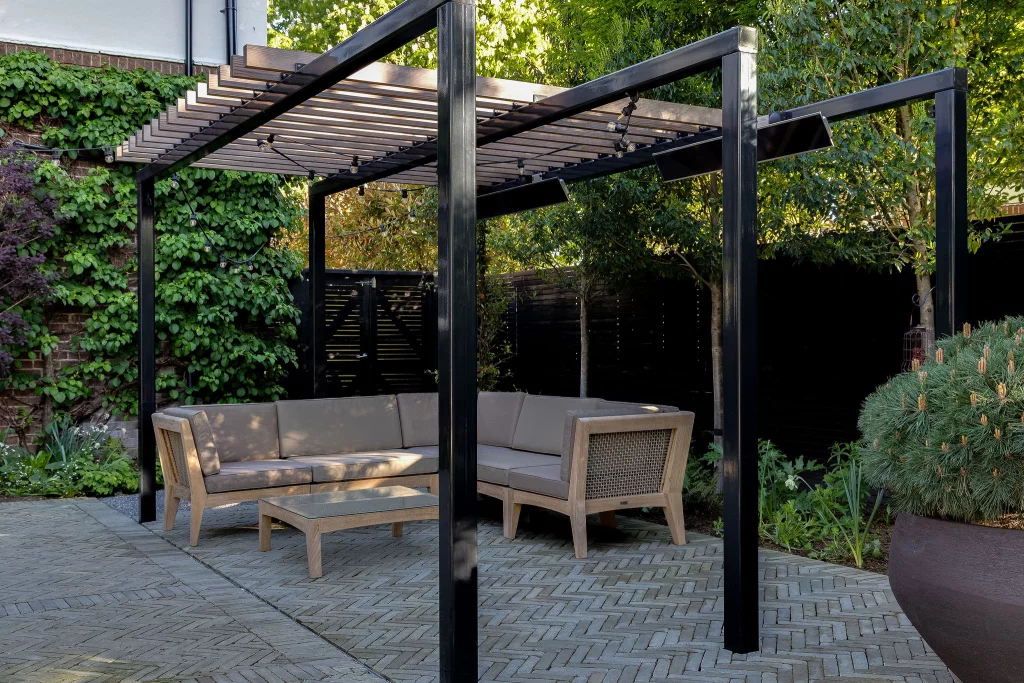
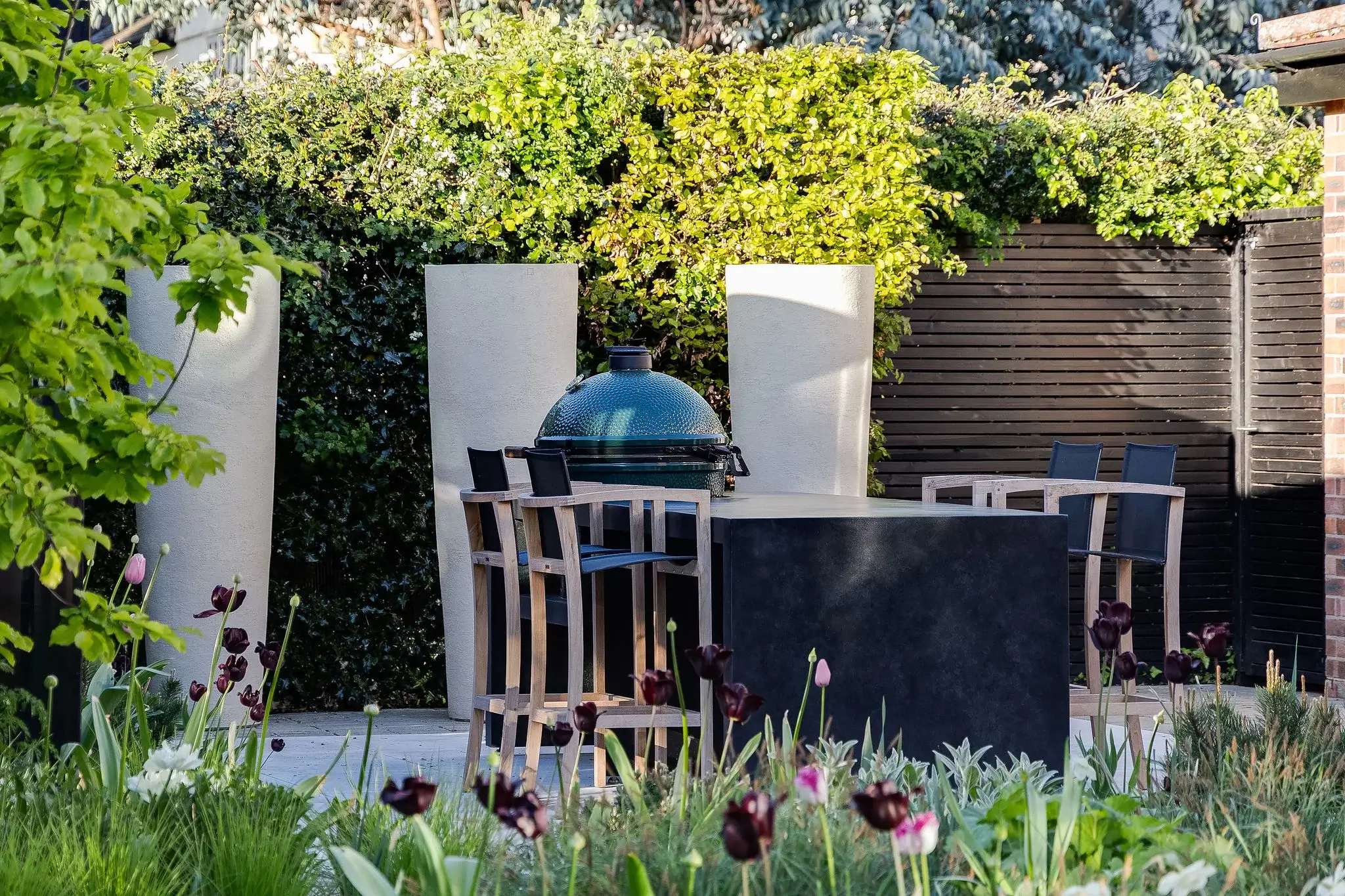
Built from durable and heat-resistant concrete, the kitchen and bar island includes a single-form worktop with a bespoke cut-out to house the clients green egg.
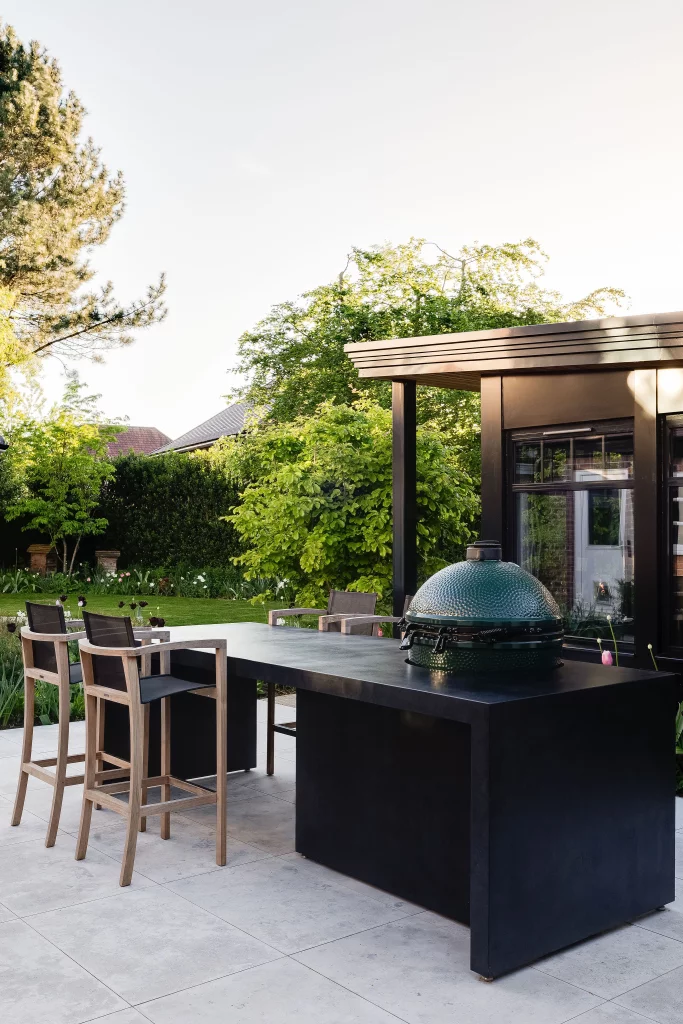
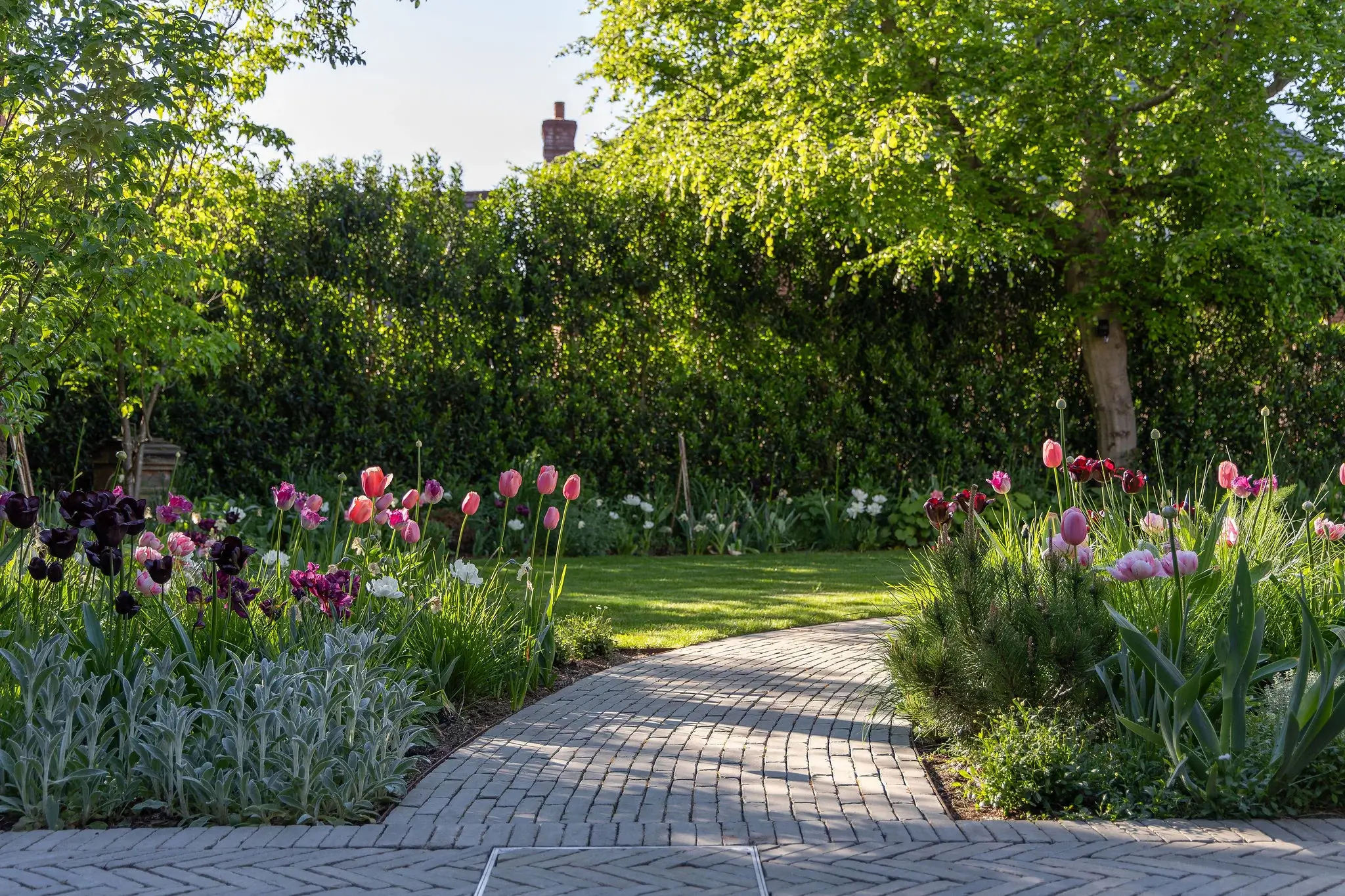
Naturalistic planting, plenty of pollinators, and multi-stem trees provide a soft but modern backdrop, and we installed a 4-metre Portuguese laurel hedge to give privacy in this stunning new space.
