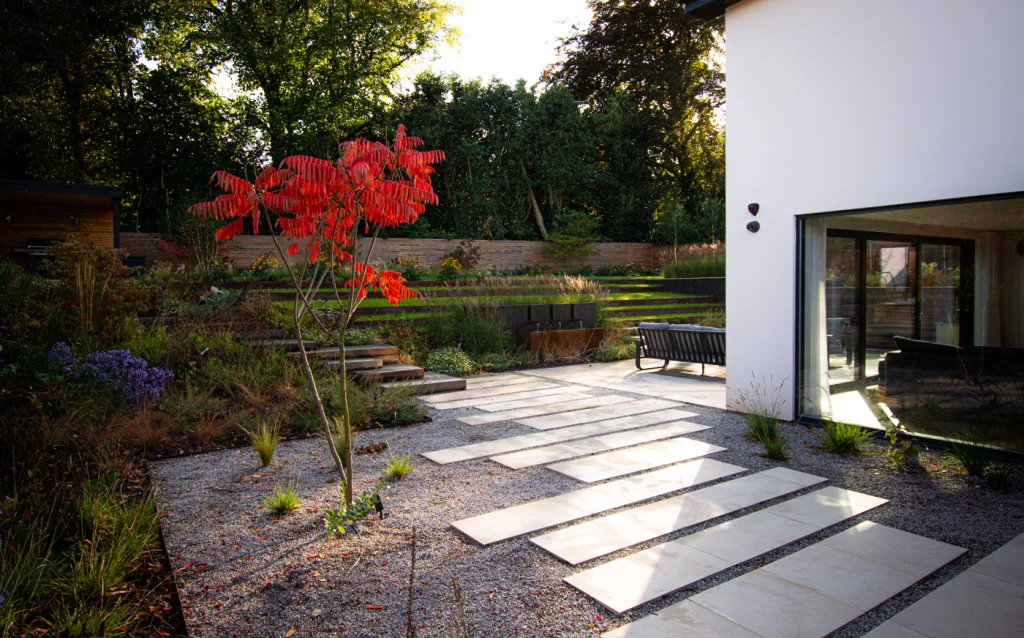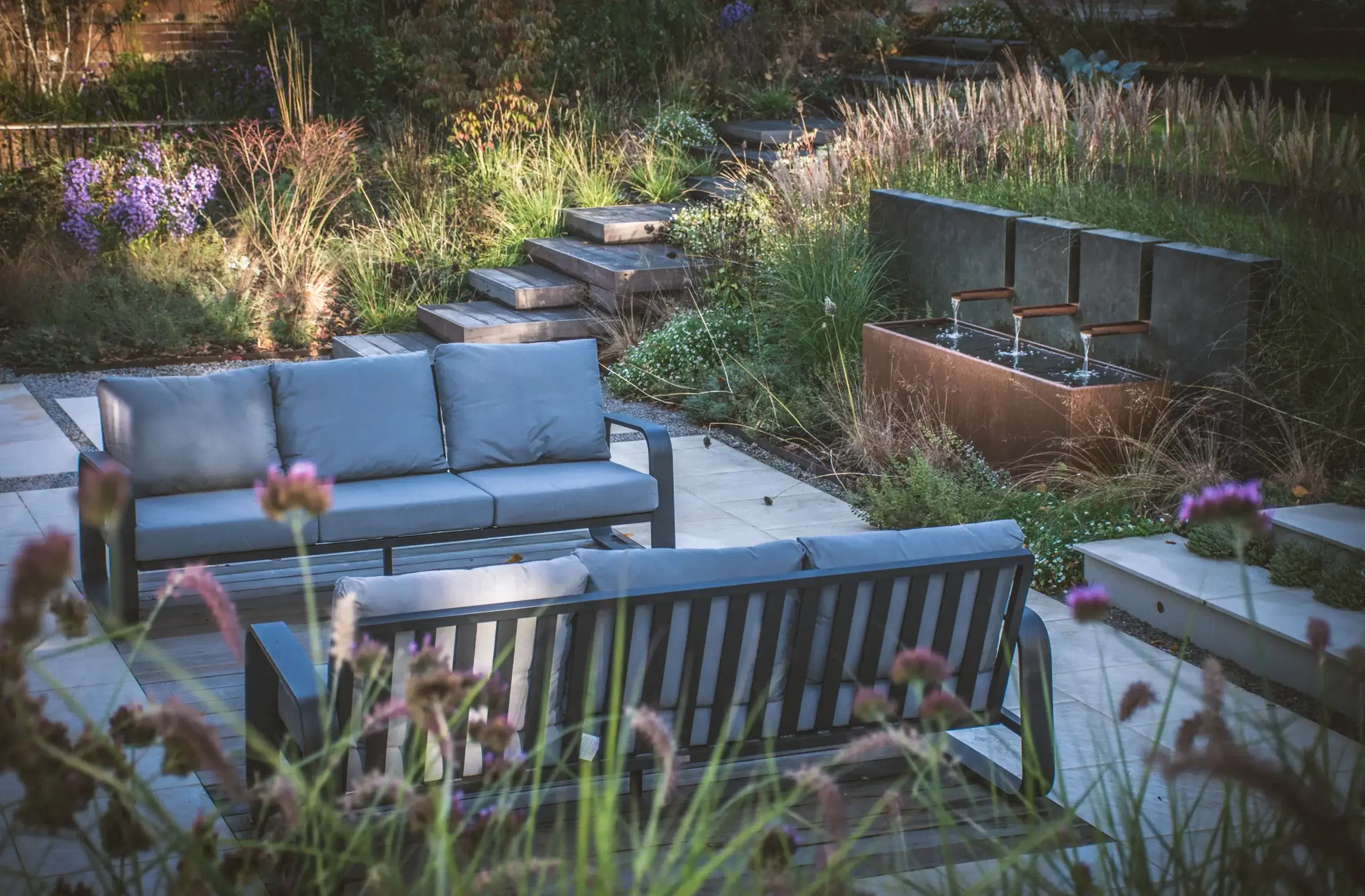Maximising the potential of a multi-level space
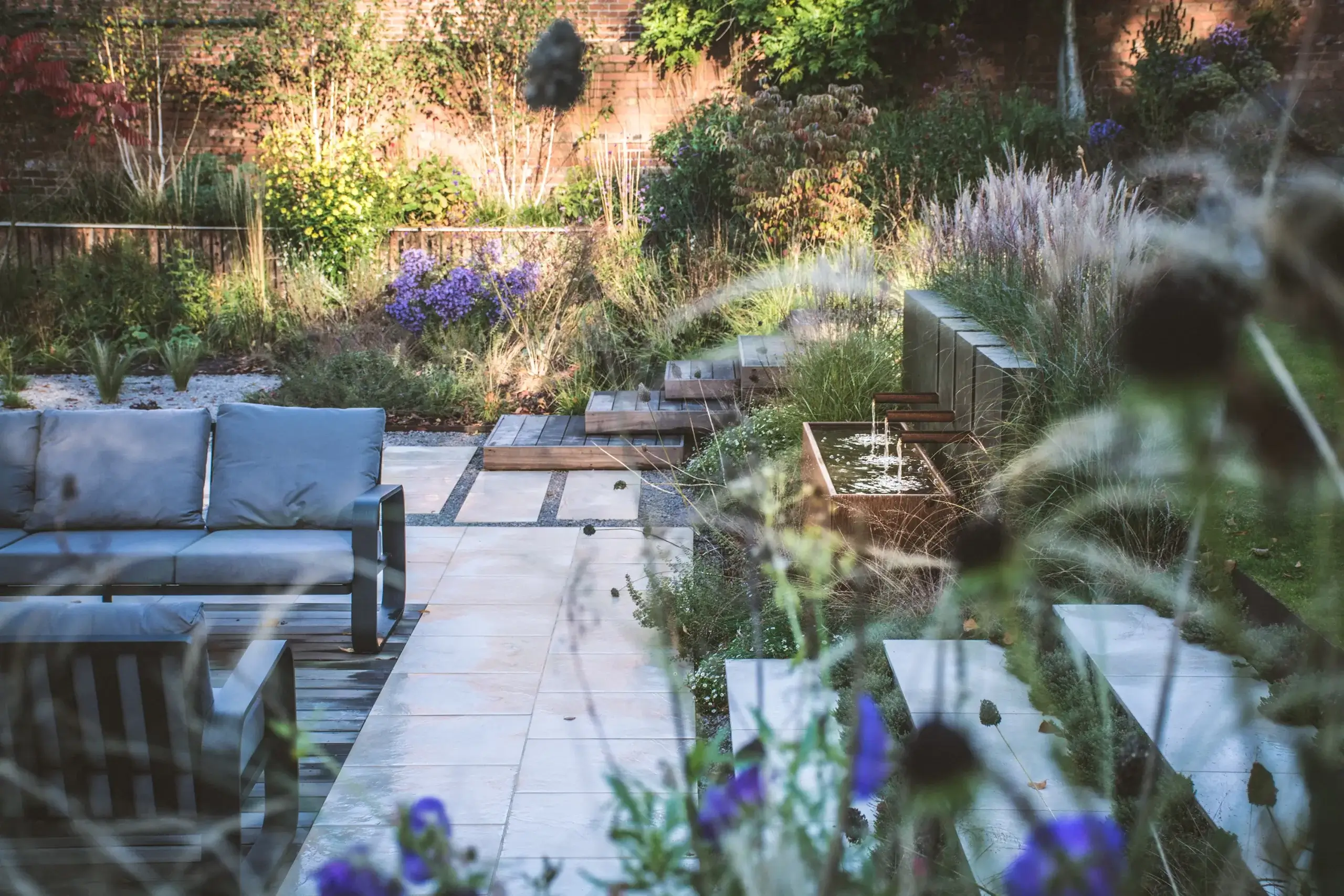
We installed an amphitheatre style lawn area, sculpting the terraces and reinforcing with steel edges. These floating steps provide extra summer seating and are planted with thyme to give a beautiful scent and purple flowers.
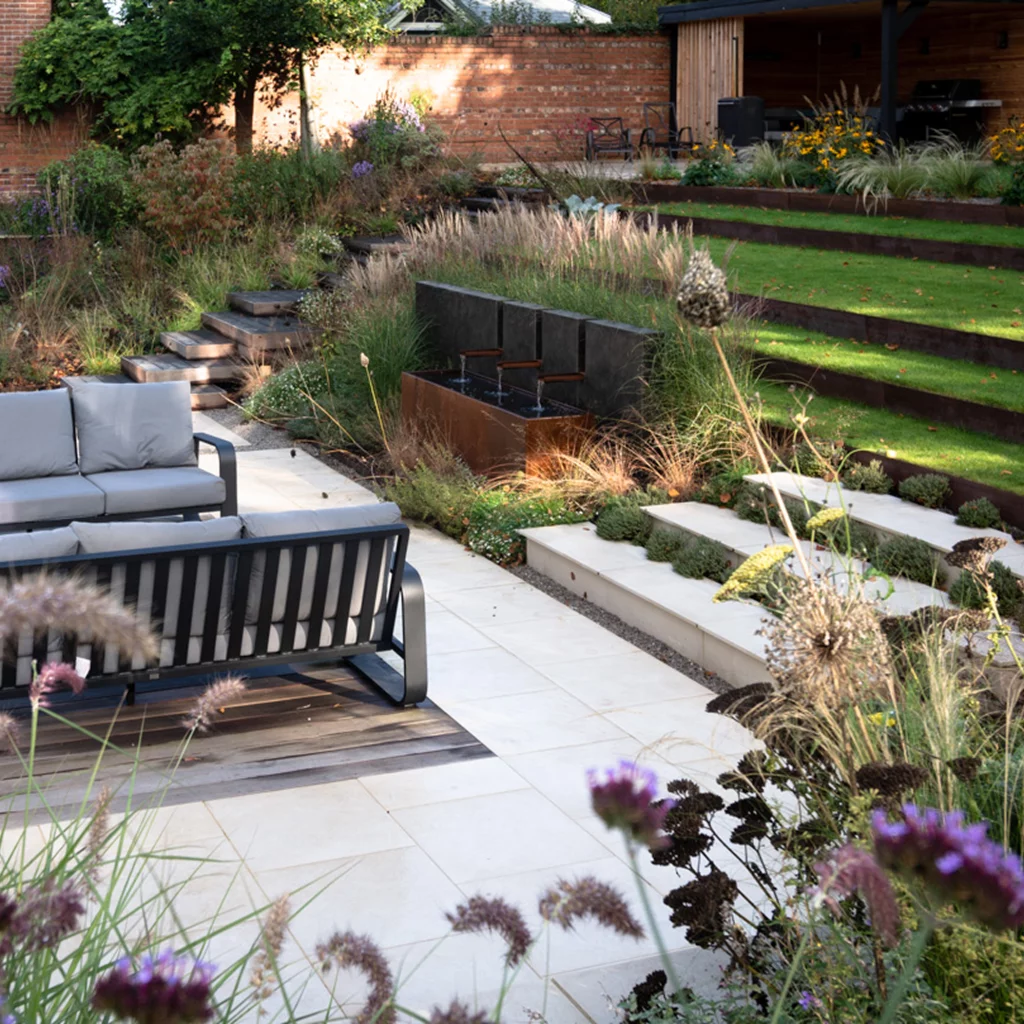
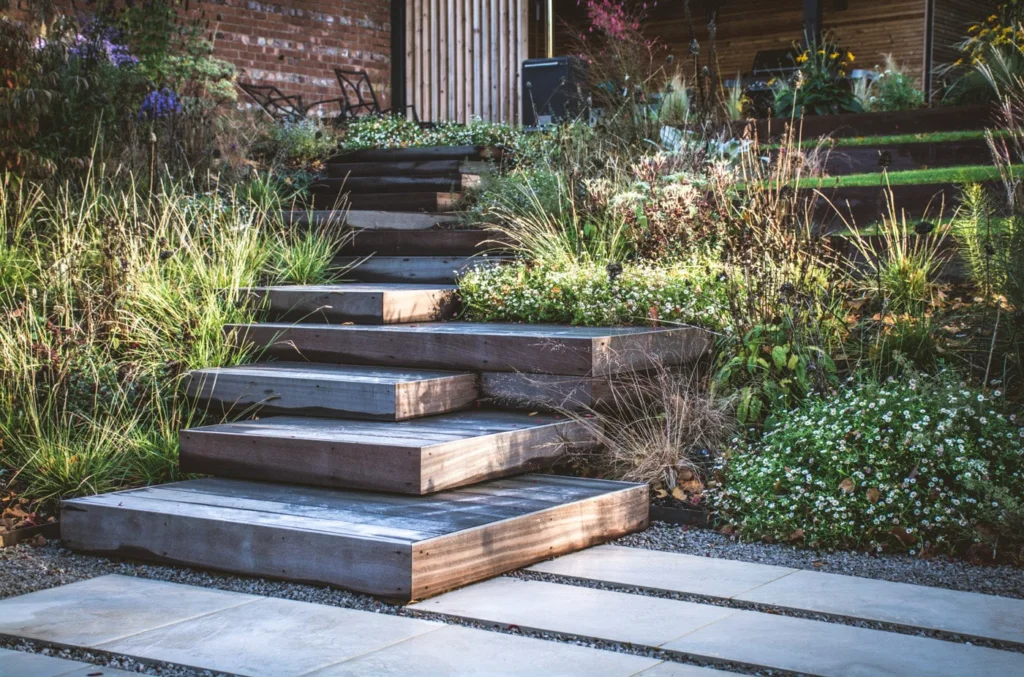
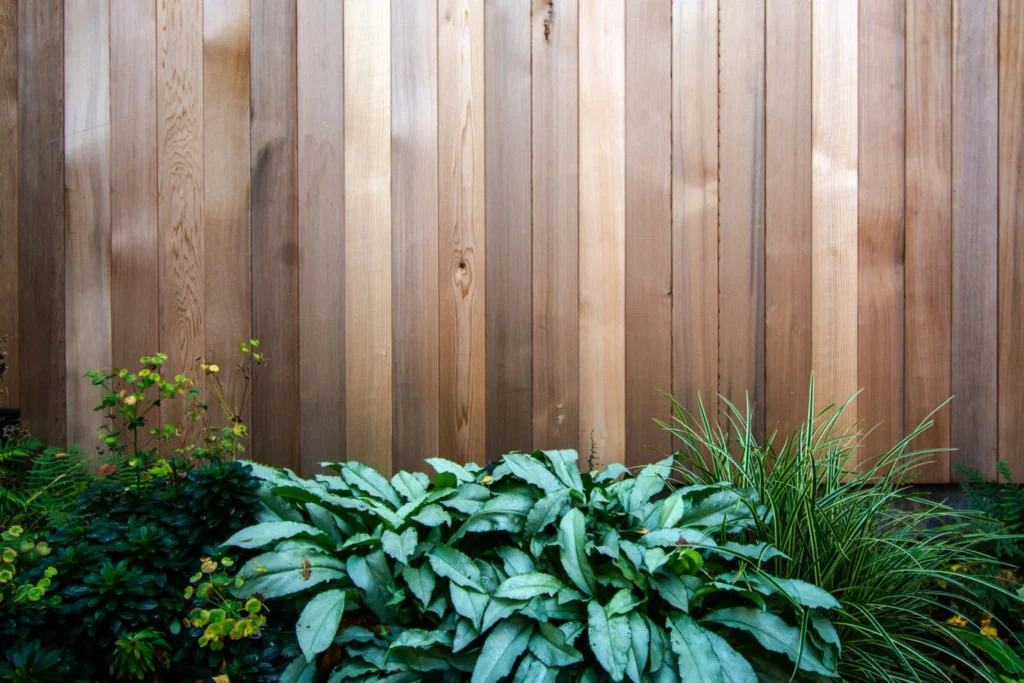
Combining a new wall with natural silver birch screens gives privacy and adds winter interest to the boundaries. We planted deep sunny borders with plenty of pollinators, asters and perovskia. Creating a naturalistic scheme in a flowing matrix, including a drift of verbena to draw the eye up the slope.
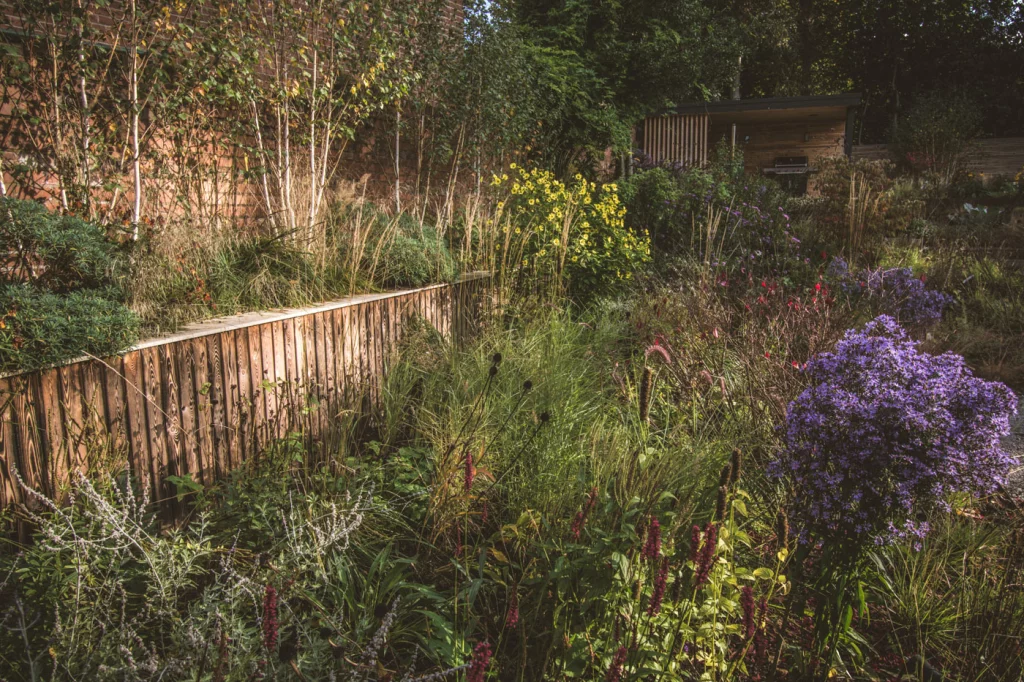
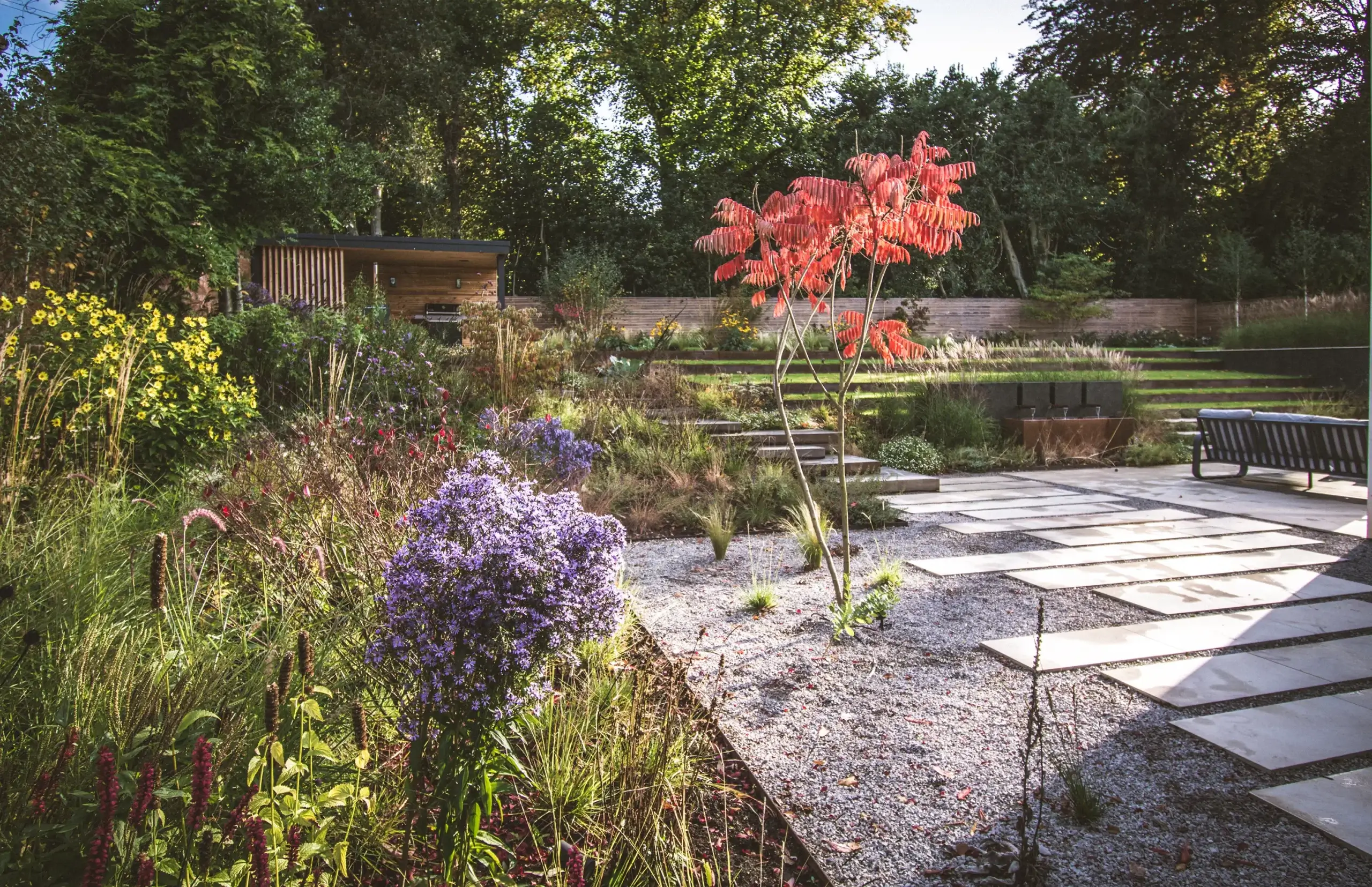
When it came to hard landscaping, we built a flat-roofed garden pavilion and decking, stepped areas in multiple materials, and a custom self-circulating water feature.
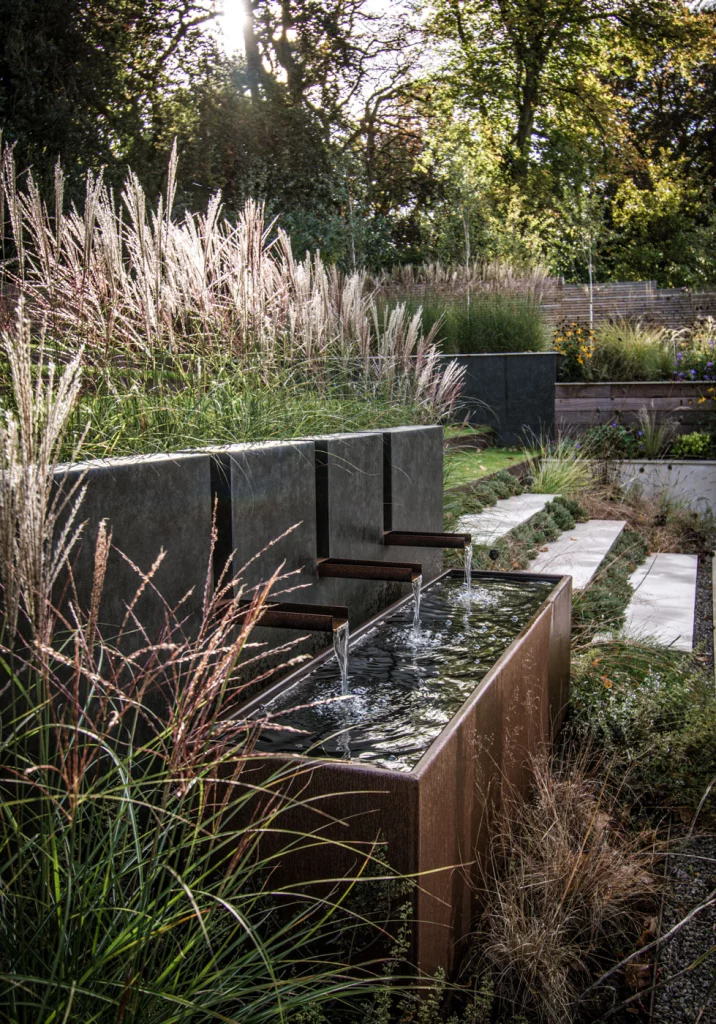
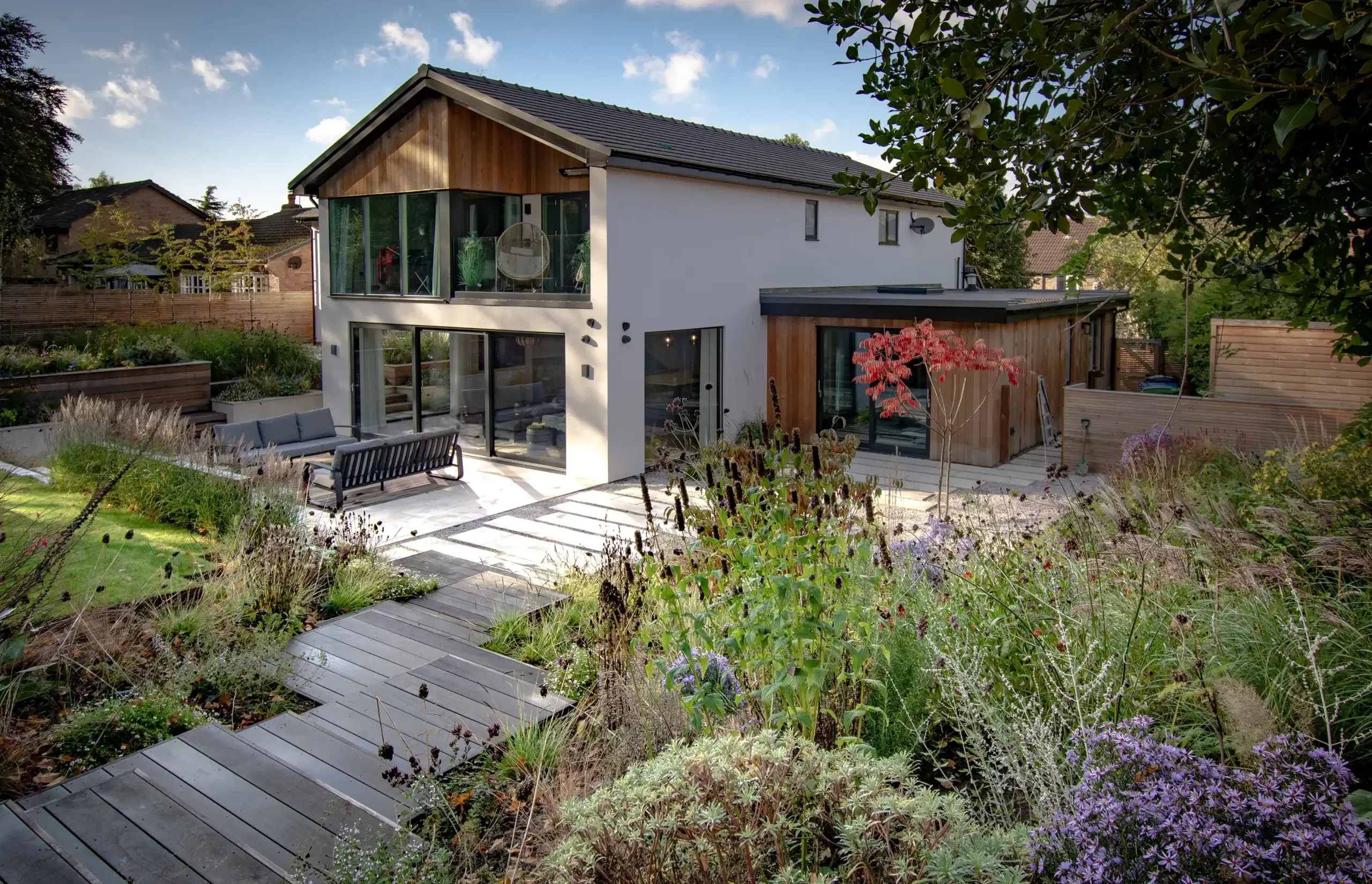
The varying levels meant precision was key in this project. Every millimetre mattered in the block clad wall and we set a decking area within the porcelain floor to ensure ample drainage.
A garden built for entertaining needed the smart-tech to match so we installed data cables, surround-sound speakers in the planters and pavilion, and Wi-Fi boosters throughout.
